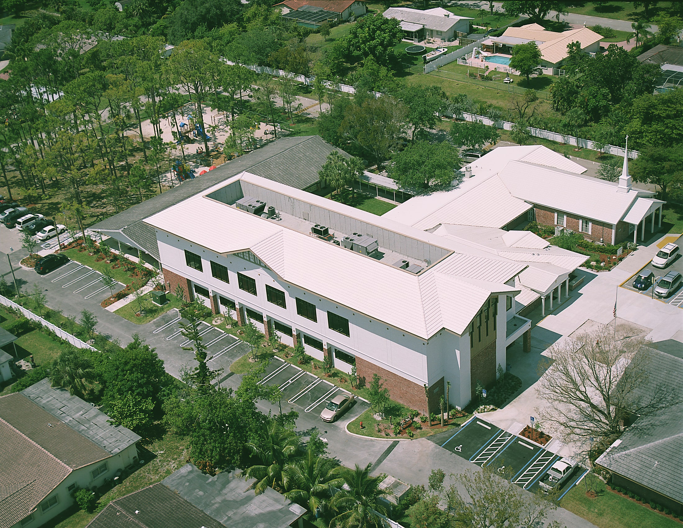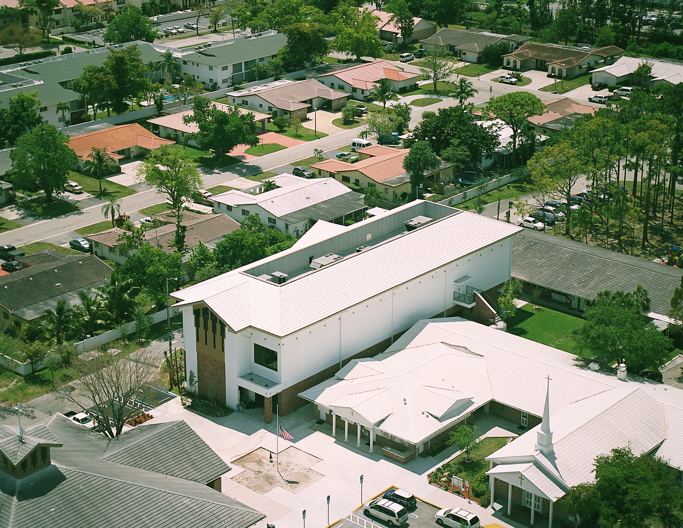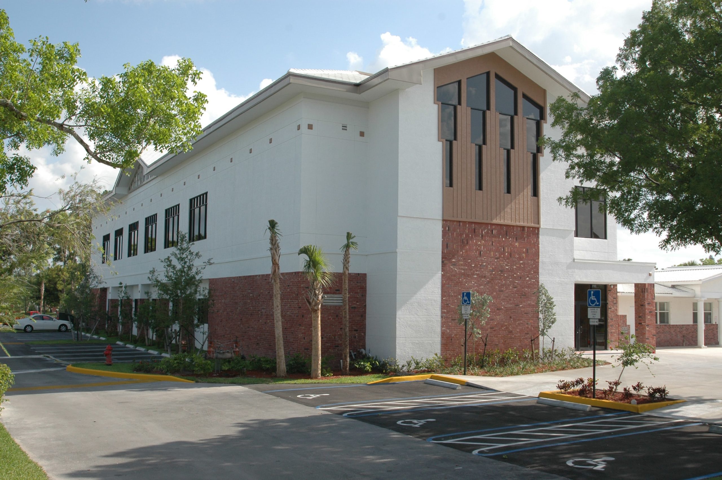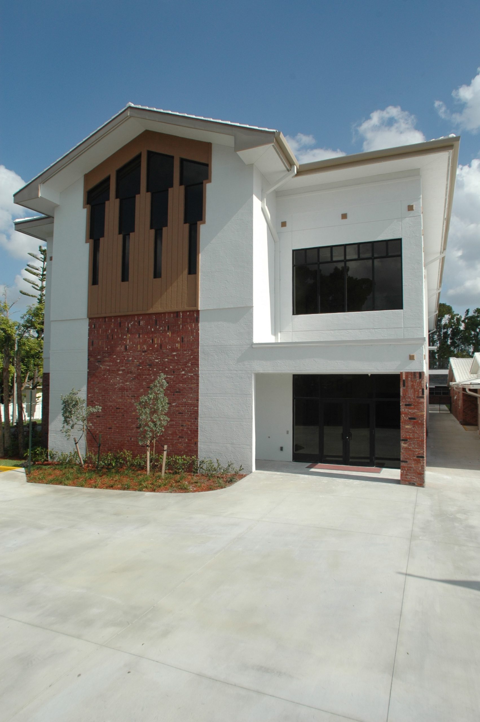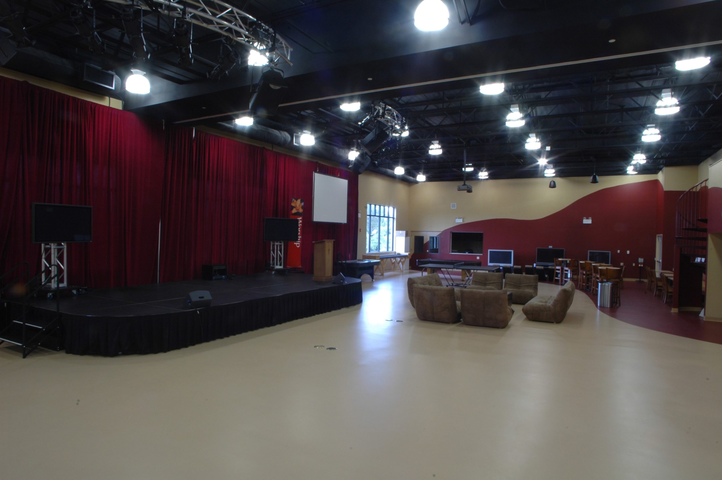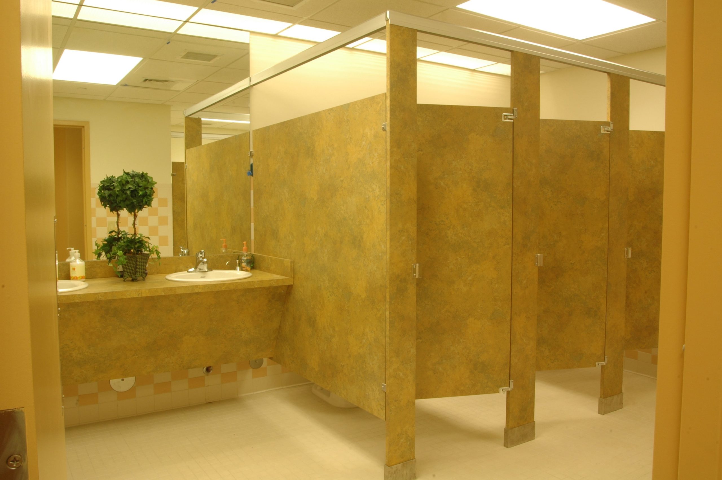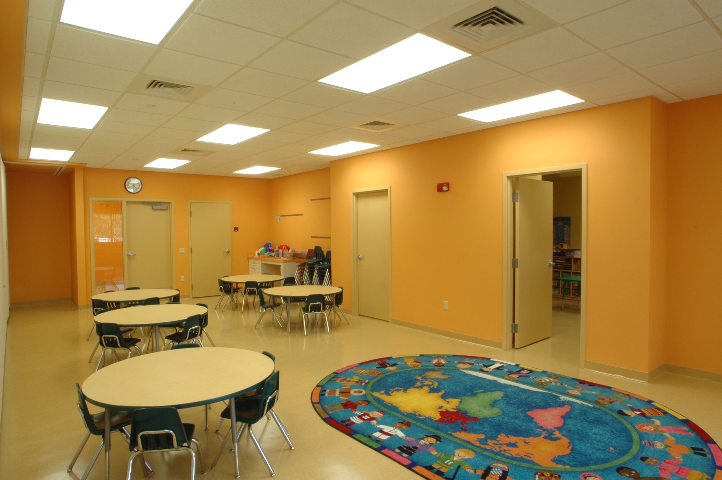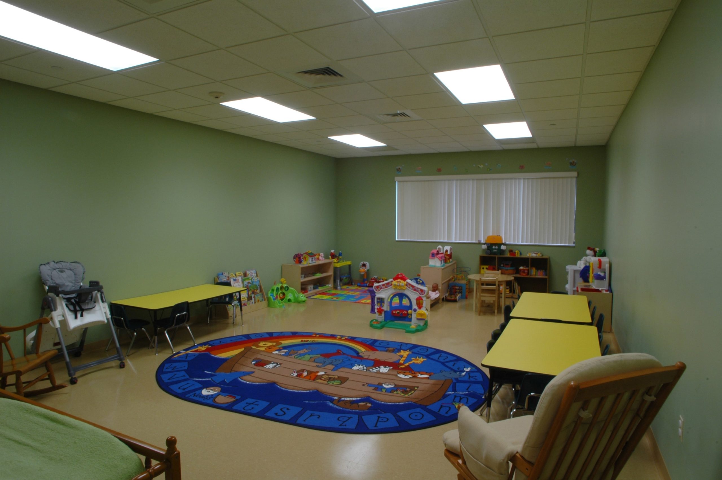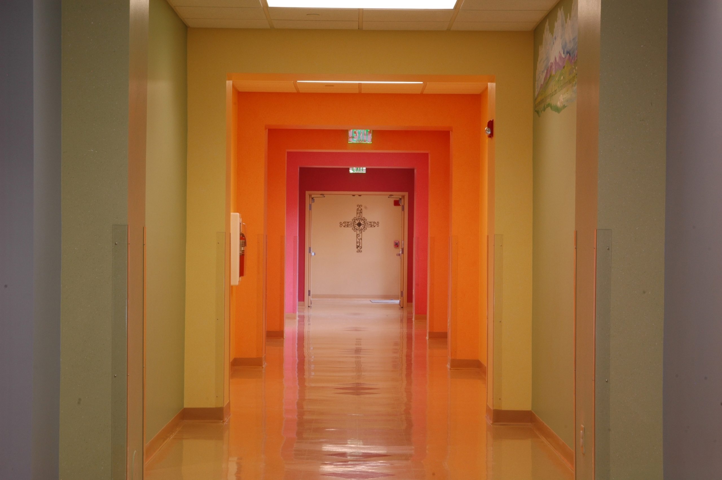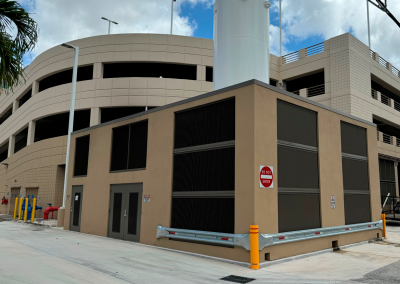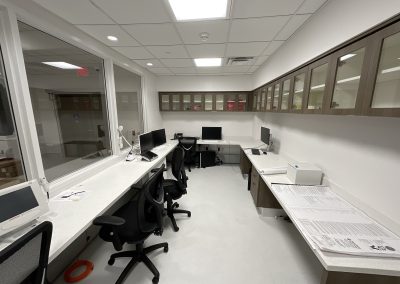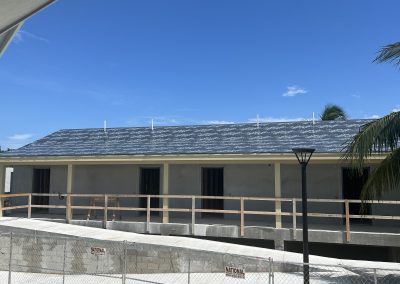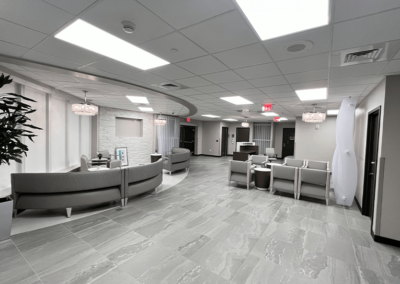First United Methodist Church
of Coral Springs
Two Story Classroom & Youth Worship
8650 West Sample Road, Coral Springs, Florida
- Project Size: 25,000 SqFt
- Owner: First United Methodist Church of Coral Springs
User Agency: First United Methodist Church of Coral Springs. - Architect: STH Architectural Group, Inc.
515 North Flagler Drive, Suite 1400
West Palm Beach, FL 33401
Description of Project
A concrete & masonry structure, with a slab on grade first floor, and a PSI joist system on the second floor. The roof structure is fabricated with steel joists, while steel trusses form the gable and hip roofs and is completed with cement tile. The exterior is comprised of artificial brick and painted stucco, along with impact resistant windows and doors.
The interior consists of two concrete stairwells, painted drywall and steel stud partitions, fire-rated solid core wood doors, an elevator, fire alarm system, VCT on the floors and acoustical tile ceilings. Bathrooms are ceramic tile. The second floor Social Hall contains a poured liquid flooring, with an exposed ceiling.
A fire sprinkler system and a remote sewer connection were also a part of the project.
The interior consists of two concrete stairwells, painted drywall and steel stud partitions, fire-rated solid core wood doors, an elevator, fire alarm system, VCT on the floors and acoustical tile ceilings. Bathrooms are ceramic tile. The second floor Social Hall contains a poured liquid flooring, with an exposed ceiling.
A fire sprinkler system and a remote sewer connection were also a part of the project.

