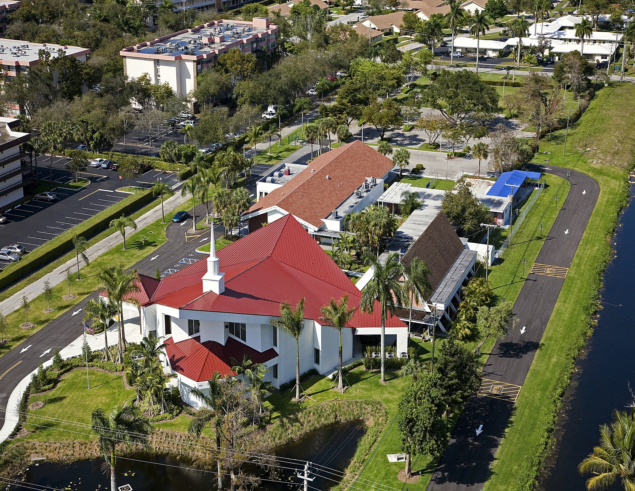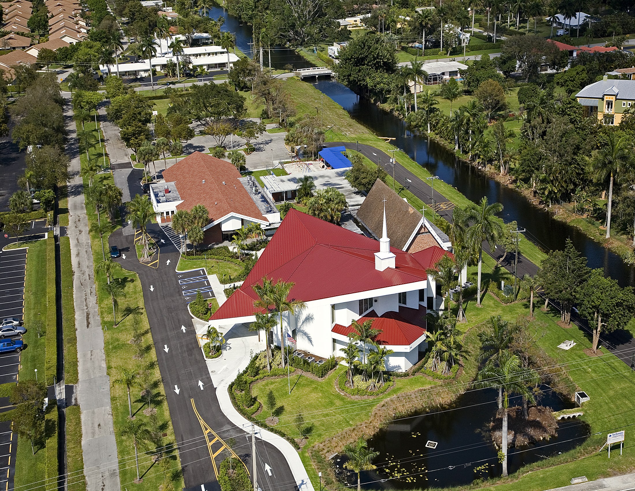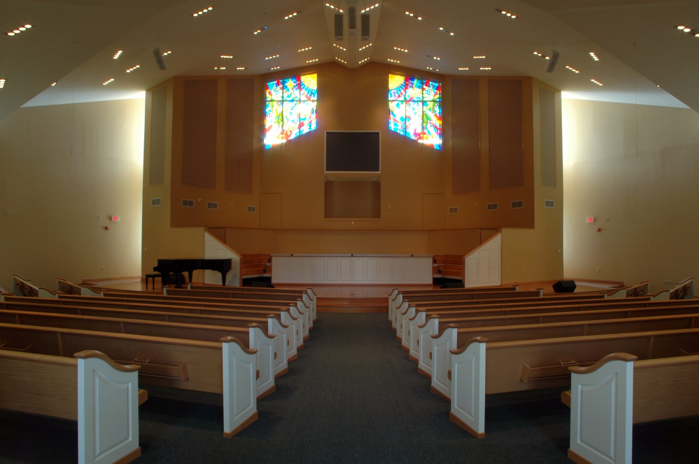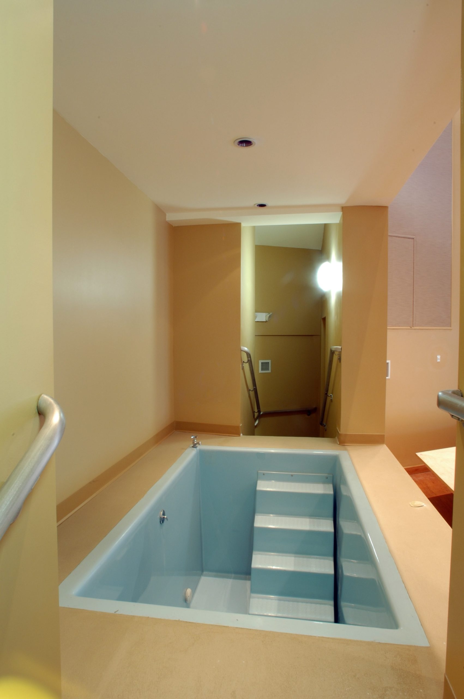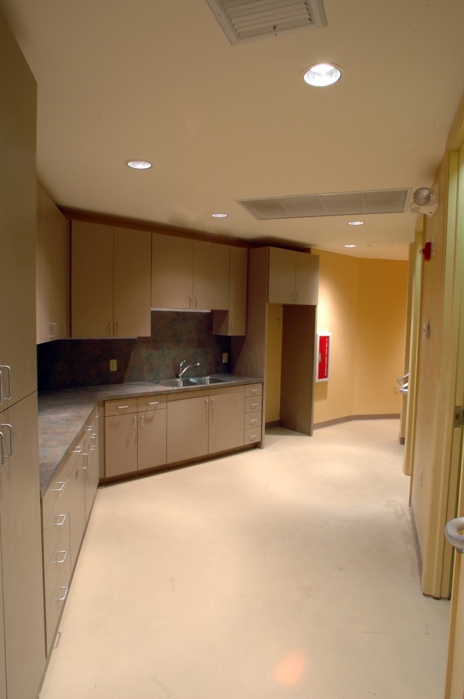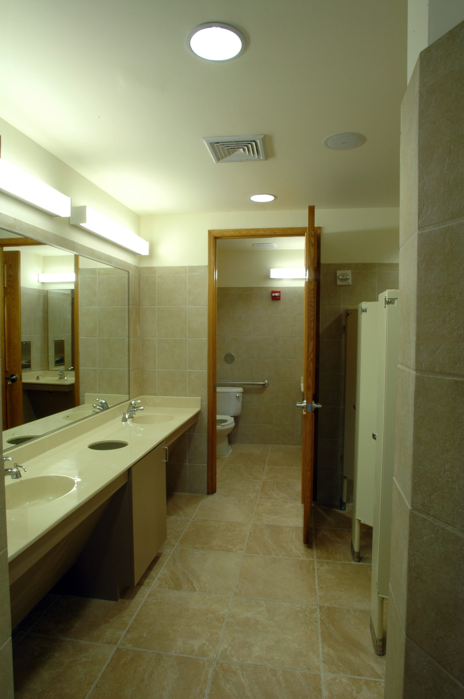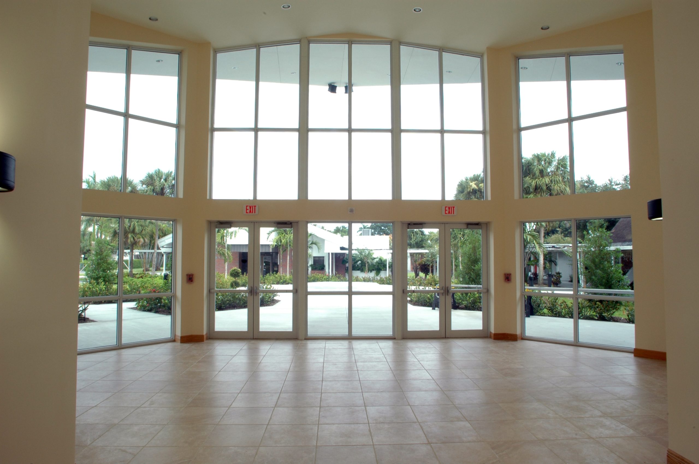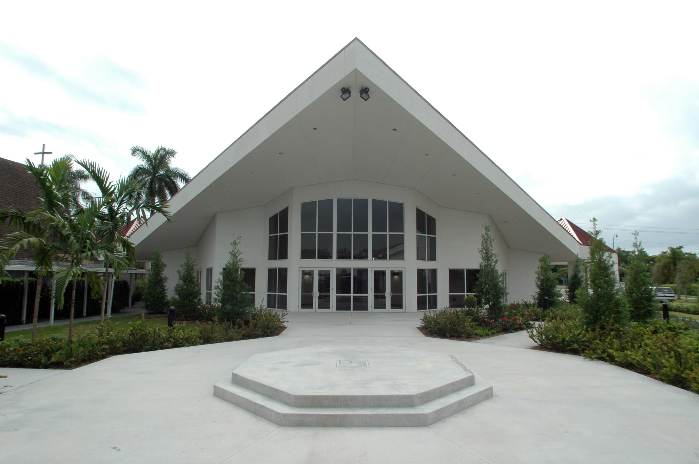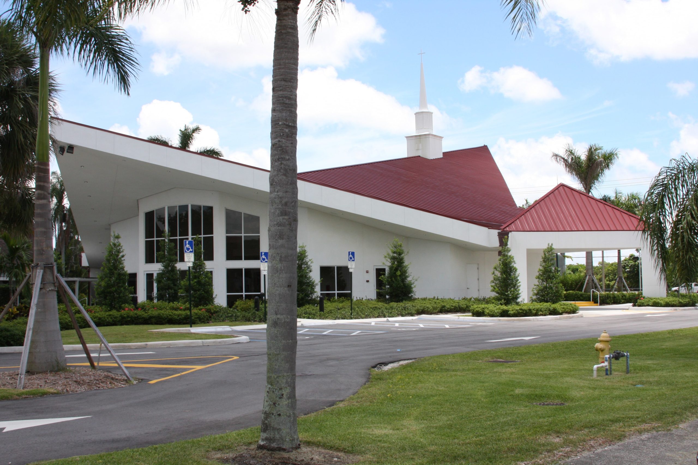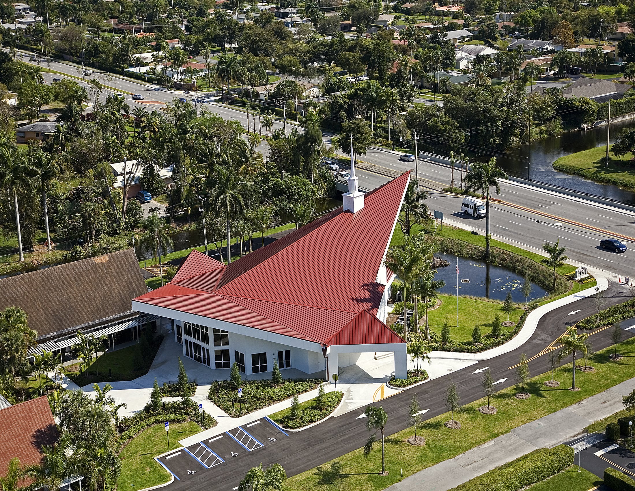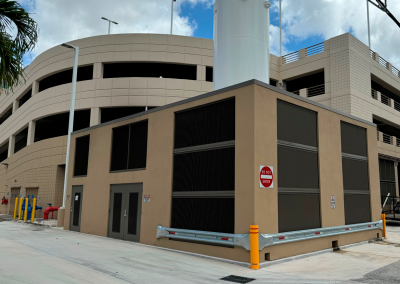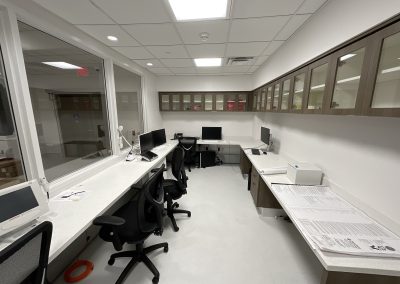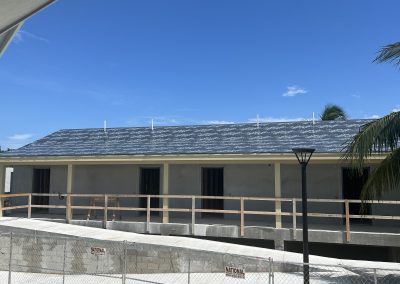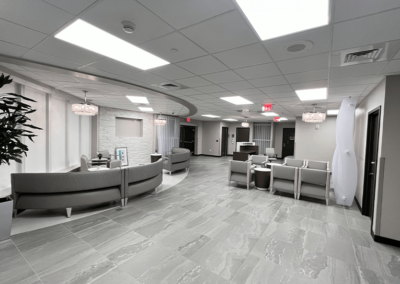Plantation Community Church
6501 West Broward Blvd., Plantation, Florida
- Project Size: 8,404 SqFt
- Owner: Plantation Community Church
- User Agency: Plantation Community Church
- Firm’s Responsibilities: General Contractor
- Staff Responsibilities: Project Management
- Architect: Architecnic
7504 Wiles Road, Suite 102-A Coral Springs, FL 33067
Description of Project
Project is an 8,404 square foot concrete block, column and tie beam building with 15,000 square feet of roof area that is done with steel beams and steel bar joists. The roof will consist of a 2″ insulation board, underlayment and a standing seam metal panel finish with a 33′ steeple. On one side of the building will be a drop-off area for the parishioners, that is under the roof. On the other side of the building will be a gathering area that is also under the roof covering.
The church will have all storefront doors and windows with impact glass.
The entrance foyer will have four meeting rooms and two restrooms.
The main sanctuary will have a 450 capacity and will be furnished with pews. The sanctuary will also contain a choir loft, portable stage and a baptistry area. All interior doors will be wood with wood trim.
The sacristy area will have two dressing rooms and a complete kitchen area with cabinets and appliances.
There will be seven individual air conditioning units that are set on a mezzanine deck. Sidewalks and sitting areas will go on the outer perimeter of the building, along with yard lighting. A lift station is installed for the sanitary sewer system. Complete landscaping and irrigation systems will be installed. Running parallel to the building will be a new road with curbs and sidewalks.

